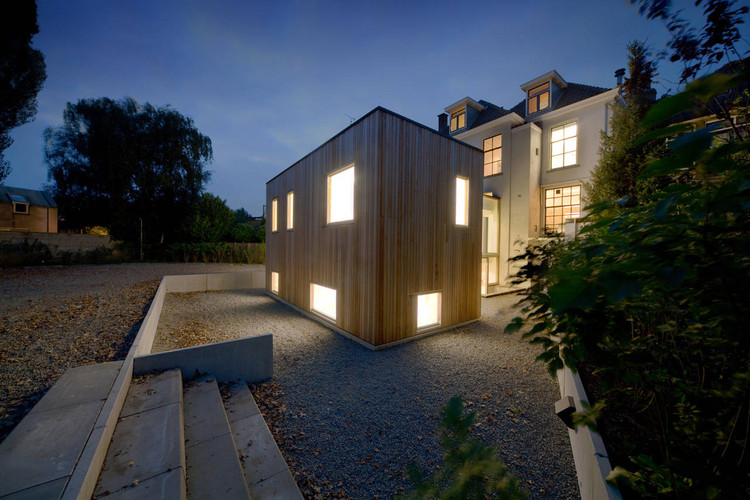
-
Architects: Kwint Architecten
- Area: 592 m²
- Year: 2011
-
Photographs:Marco C. Slot Photography
Text description provided by the architects. Kwint architecten recently completed the extension and renovation of Parodonto logiepraktijk Zwolle . The aim of the expasion is efficiency and improvement of the appearance towards the clients of the practice.

The consulting rooms are located in two layers in the extension at the back, creating space at ground floor level in the existing building to accommodate additional functions: x-ray, sterilization, cleaning room and toilets. The waiting room and reception are extended and improved. For the extension to the historic building, we opted, together with the client, for a sober volume, which is clearly distinct from the existing building.

The extension, covered with band sawn western red cedar parts, is located in a slightly deeper area of the plot following the width of the existing building. Therefore, the light entry into the basement is guaranteed and the recess also creates distance between the building and the surrounding area, which functions as a parking space.

















